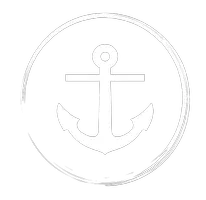4 Beds
4 Baths
2,250 SqFt
4 Beds
4 Baths
2,250 SqFt
OPEN HOUSE
Sat Jun 21, 11:00am - 2:00pm
Key Details
Property Type Single Family Home
Sub Type Single Family Residence
Listing Status Active
Purchase Type For Sale
Square Footage 2,250 sqft
Price per Sqft $195
Subdivision Port Malabar Unit 23
MLS Listing ID 1049008
Bedrooms 4
Full Baths 3
Half Baths 1
HOA Y/N No
Total Fin. Sqft 2250
Year Built 2025
Annual Tax Amount $305
Tax Year 2023
Lot Size 10,019 Sqft
Acres 0.23
Property Sub-Type Single Family Residence
Source Space Coast MLS (Space Coast Association of REALTORS®)
Property Description
The heart of the home is the kitchen a showstopper with over nine feet of quartz countertop island space, perfect for gathering with friends and family. You'll find porcelain tile floors flowing throughout every room, offering a seamless, stylish foundation. The stainless steel appliances and generous pantry space add both beauty and function, ensuring the kitchen is as practical as it is stunning.
Retreat to the master suite and indulge in a spa-inspired bathroom complete with a freestanding soaking tub and a walk-in shower with built-in seating a peaceful escape after a long day. And it doesn't stop there. This home is equipped with a top of the line water treatment system, including filtration, a softener, air induction, and a 3-stage reverse osmosis setup for the purest drinking water. The epoxy-coated garage floor adds durability and a clean finish, while the freshly painted front porch and back patio invite you to enjoy Florida living both inside and out.
This isn't just a house, it's the one you've been waiting for. A space that feels like home the moment you walk in.
Location
State FL
County Brevard
Area 343 - Se Palm Bay
Direction Head south on Cogan Dr SE and Toluca is on your lefthand side. It is just south of San Flippo dr
Interior
Interior Features Breakfast Nook, Ceiling Fan(s), Entrance Foyer, His and Hers Closets, Kitchen Island, Pantry, Primary Bathroom -Tub with Separate Shower, Split Bedrooms, Walk-In Closet(s)
Heating Central
Cooling Central Air
Flooring Tile
Furnishings Unfurnished
Appliance Dishwasher, Electric Range, Electric Water Heater, Ice Maker, Microwave, Refrigerator, Water Softener Owned
Laundry Electric Dryer Hookup, In Unit, Sink, Washer Hookup
Exterior
Exterior Feature ExteriorFeatures
Parking Features Garage, Garage Door Opener
Garage Spaces 2.0
Utilities Available Cable Available, Electricity Connected
View Canal
Present Use Single Family
Street Surface Asphalt
Garage Yes
Private Pool No
Building
Lot Description Cleared, Drainage Canal
Faces Northwest
Story 1
Sewer Septic Tank
Water Well
Level or Stories One
New Construction Yes
Schools
Elementary Schools Sunrise
High Schools Bayside
Others
Senior Community No
Tax ID 29-37-32-Gt-01107.0-0009.00
Acceptable Financing Cash, Conventional, FHA, VA Loan
Listing Terms Cash, Conventional, FHA, VA Loan
Special Listing Condition Standard
Virtual Tour https://www.propertypanorama.com/instaview/spc/1049008

"My job is to find and attract mastery-based agents to the office, protect the culture, and make sure everyone is happy! "







